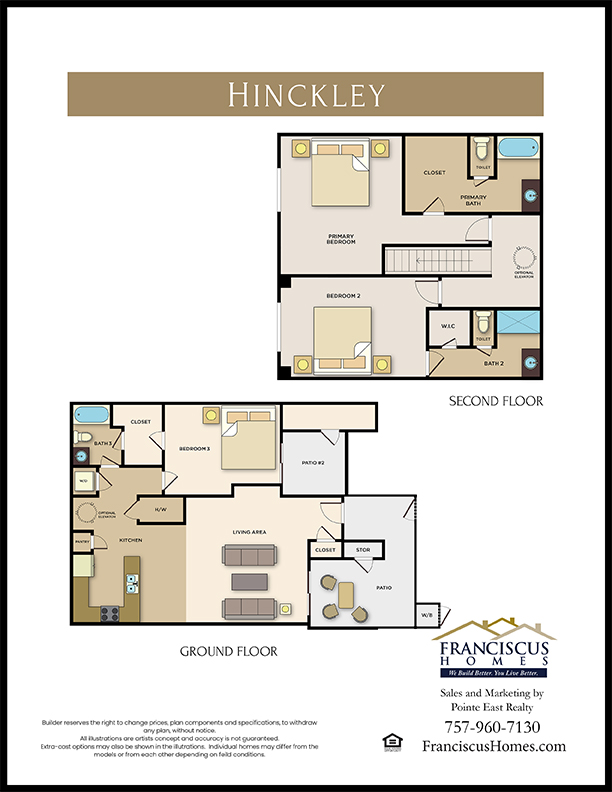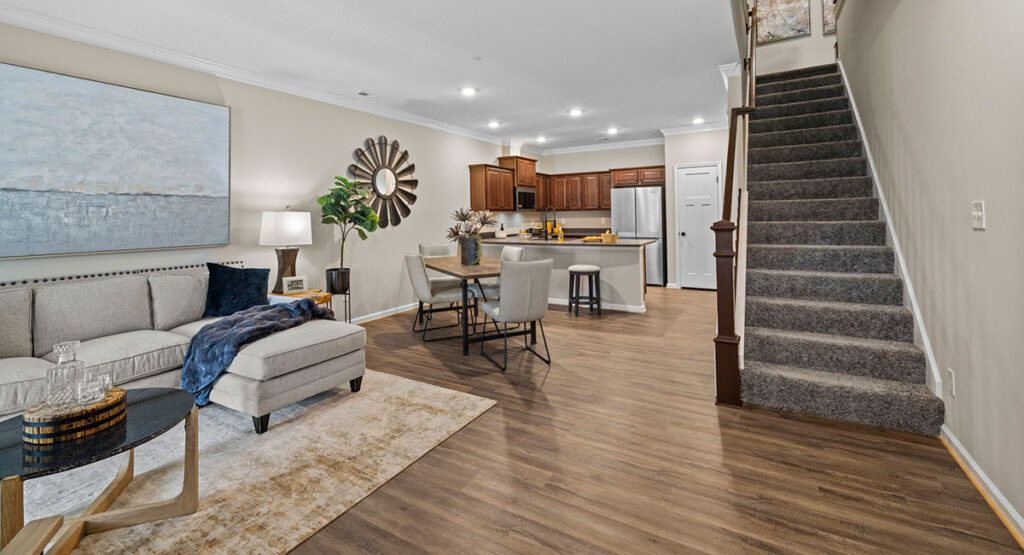We’ve given you a look at Goosehill—now meet Hinckley, the two-story home that blends main-level convenience with upstairs flexibility. Tour it for the first time at our Grand Opening on Saturday, June 21 (10 AM – 2 PM), alongside seven other designer-decorated homes.
The Layout

Hinckley places everyday living on the first floor, while two private suites upstairs handle guests, hobbies, or movie nights.
Gather in an Open Kitchen
The heart of the home is a bright, open-concept kitchen that keeps everyone connected—ideal for Saturday brunch or evening appetizers with friends.

Main-Level Primary Suite
Your first-floor primary suite means zero stairs at bedtime. Slide open the door to a private patio for fresh-air mornings or sunset wind-downs.
Luxury Upstairs Retreats
A second bedroom suite features a spa-inspired bath and walk-in closet, while a third versatile suite can become a media room, library, or craft studio. The possibilities are yours.
Everyday Benefits
- No-maintenance exterior—travel without yard-work worries
- Dedicated laundry & generous storage on both levels
- 55+ resort-style community amenities: clubhouse, pool, golf simulator, pickleball, dog park & more
See Hinckley Live on June 21
📅 Date Saturday, June 21 • 10 AM – 2 PM
📍 Where Legacy at Burbage Lake — 5007 Leighton Way, Suffolk VA (Open in Google Map)
🎉 What 8 model homes • BBQ & ice-cream trucks • live jazz • $10 K upgrade raffle • event-day pricing incentives
RSVP now for early-bird incentives and your chance at $10,000 in free upgrades: 👉 https://legacysuffolk.com/grand-opening/
Stay tuned—more model spotlights are on the way. Until then, picture yourself waking up in Hinckley… and starting every day in a home designed for the way you live now.
